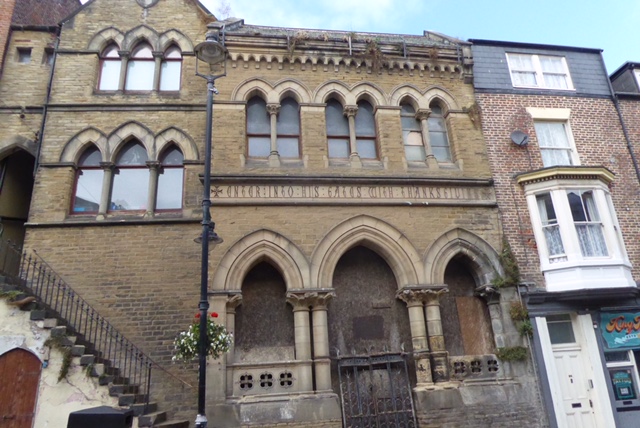This church which is commonly known as the former Pentecostal Church (though the Pentecostals used it for only a short period of its life) has a very complex history of which this is a much shortened version. The first reference to a chapel here is in 1703 and a town map of 1725 shows a small building fronting St Sepulchre Street (the street that runs behind and virtually parallel to Eastborough at this point) called the ‘Presbtr meeting’. It was enlarged in 1774 and 1801 when it was referred to as Independent Chapel
The site was completely redeveloped in 1868 creating the right hand building you see today (looking from Eastborough) with frontages to both Eastborough and St Sepulchre Street. This was designed by Paull & Robinson, Architects of Manchester. At this time the church was Congregational and it remained this until an amalgamation of the Congregational churches in Scarborough.
The building was enlarged in 1871 to the left (looking from Eastborough) when the higher level school room was added, designed by John Petch, Architect of Scarborough.
It has had various subsequent uses -warehouse, Pentecostal church, warehouse (again) and now most of it is maisonettes, the Eastborough end is unused.
The wording above the locked rusty gates says "Enter into his gates with thanksgiving'.
Thanks to Chris Hall for this information.
